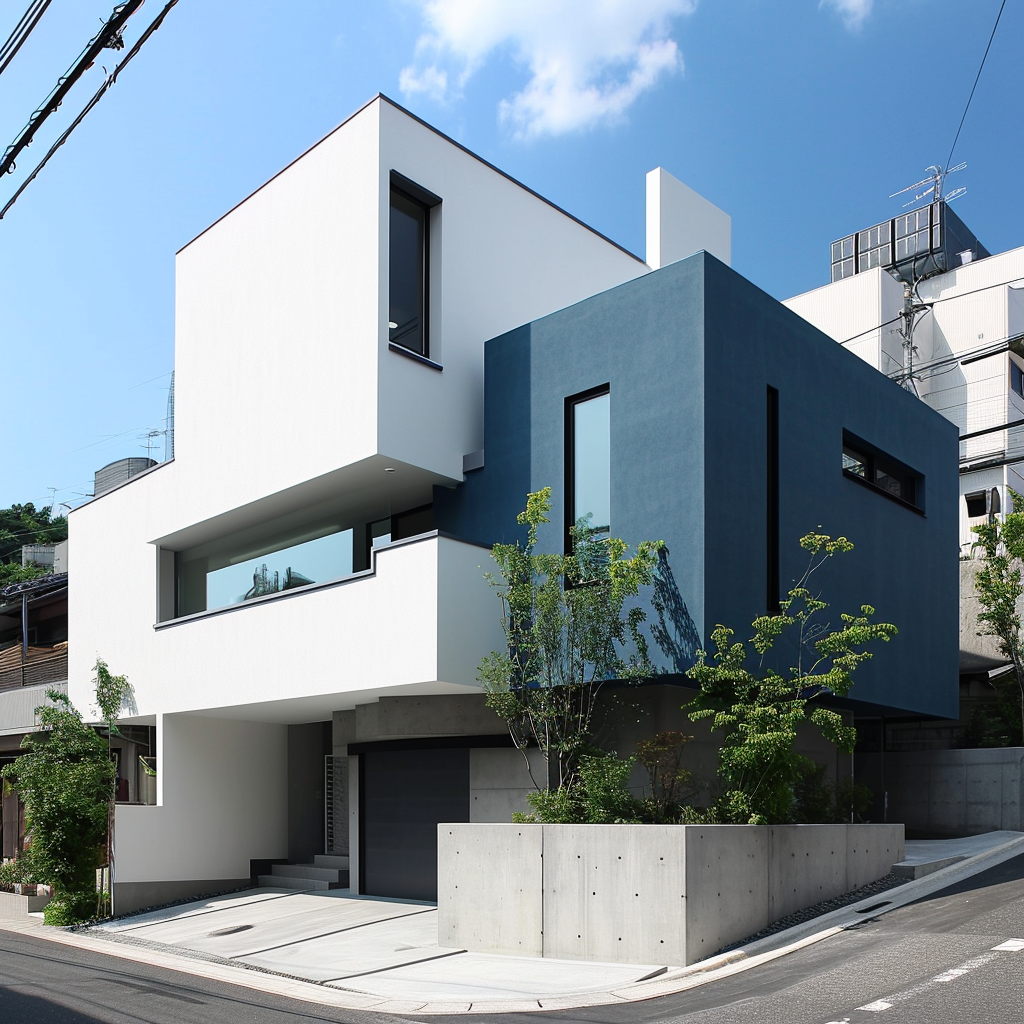How Tacoma’s New Zoning Laws Impact Homeowners and Developers
In the dynamic landscape of Tacoma, change is more than just inevitable—it’s essential. As Tacoma’s popularity rises, the demand for affordable housing has created a shift in the city’s zoning rules. Enter the Home in Tacoma (HIT) proposals, a set of ambitious Tacoma zoning changes aimed at reshaping the city’s housing future. But what exactly do these housing proposals mean for homeowners, investors, and small-scale developers?
Home in Tacoma: What You Need to Know
The Home in Tacoma zoning package was adopted by the city council in December 2021 to address the need for more housing options. This was the first phase of a long-term strategy to promote “missing middle” housing—multi-family homes in traditionally single-family neighborhoods—throughout Tacoma.
What’s changing? Tacoma’s zoning is changing from single-family zones to Urban Residential (UR) zones, introducing opportunities for higher-density housing that balances affordability, sustainability, and community-driven growth.
Understanding Tacoma’s New zoning Changes: UR Zones explained
Many properties that are zoned for single family houses are changing dramatically. The new Urban Residential (UR) zoning framework is central to the HIT proposals, designed to increase housing variety:
UR-1 Zones: Low-scale density zones perfect for homeowners looking to develop ADUs (Accessory Dwelling Units) or small duplexes.
UR-2 Zones: Mid-scale zones that allow for townhomes and triplexes, ideal for areas near transit hubs and neighborhood amenities.
UR-3 Zones: Higher-density zones for multiplexes, promoting a mix of housing types and a more inclusive community.
These zones are part of a larger goal to increase housing choice, making Tacoma a model for community development that addresses modern housing needs.
Navigating Tacoma’s Middle Housing Standards
Unlocking the potential of Tacoma’s new zoning rules means understanding its Middle Housing Standards. These regulations focus on building scale, lot size, and subdivision rules, making it easier for homeowners and developers to build in creative and sustainable ways. The reduced restrictions on parking and streamlined approval process offer exciting new opportunities to maximize property potential.
I hope this will result in the city’s acceptance of more architectural expression, and not a paint by numbers ticking of boxes, but that’s a rant for another day.
Tacoma’s Middle Housing Standards
But where should property owners focus their attention? The answer lies in understanding the nuances of Tacoma's zoning map. Making the most of Tacoma’s new zoning rules means understanding its Middle Housing Standards. These regulations focus on building scale, lot size, and subdivision rules, making it easier for homeowners and developers to build in creative and sustainable ways. The reduced restrictions on parking and streamlined approval process offer exciting new opportunities to maximize property potential.
All of these proposed zones are on properties that are currently zoned for single family homes.
Embracing the Middle Housing Standards:
But there’s tricks to the trade, homeowners and developers must engage with Tacoma's Middle Housing Standards to unlock their full potential. From building scale to lot subdivision, these standards lay the groundwork for thoughtful, sustainable development. By embracing density, scale, and housing diversity, Tacoma planners hope this paves the way for a more inclusive and equitable future.
Parking: Less is More:
In a city where space is at a premium, Tacoma's parking requirements undergo a much-needed transformation. Inspired by the principles of minimalism and walkability, the HIT proposals relax parking standards, paving the way for more efficient land use and vibrant, pedestrian-friendly neighborhoods. By prioritizing access over abundance, Tacoma sets the stage for a more sustainable and livable cityscape.
Tacoma's Proposed Reduced Parking Map
While many people do not like the parking reduction ideas, from a developer’s perspective, many projects are stalled because they cannot fit the current parking required on small and medium lots. So, reducing or doing away with off-street parking requirements will make more developments pencil.
Affordability and Bonuses: What’s In It for You?
Tacoma’s urban residential zone changes aren’t just about density—they are about affordability too. The HIT package includes affordability bonuses for developers who reserve a percentage of units for lower-income households. By committing to inclusionary housing, developers can increase unit count and reduce setbacks. Tacoma’s housing affordability strategy can be a win-win: more units, more flexibility, and more housing for Tacoma residents.
Key Benefits for Developers
Reduced Parking Requirements: Fewer parking restrictions mean more space for homes, creating room for development in areas that were previously constrained.
Unit Lot Subdivisions: The flexibility of Tacoma’s Unit Lot Subdivision allows developers to subdivide land into smaller parcels, increasing potential for innovative development.
What’s Next for tacoma?
As Tacoma continues its growth in 2024, the Home in Tacoma zoning proposals offer an exciting opportunity for those ready to invest in the city’s future. By embracing a mix of housing types, sustainable planning, and affordability measures, Tacoma residents—whether homeowners or developers—can actively shape their community.
Just because “you can build so much” doesn’t mean hiring just any architect or builder will get you the best outcome. I promote taking a deep Needs Analysis to clearly see what options make the most sense for your goals and the property’s unique features.
Ready to maximize your property potential?
Prepare your project well and the process will be smooth as butter at a July picnic.
Book a free Ask the Expert call
or
Download the free Project Planning Pack to get started today.

