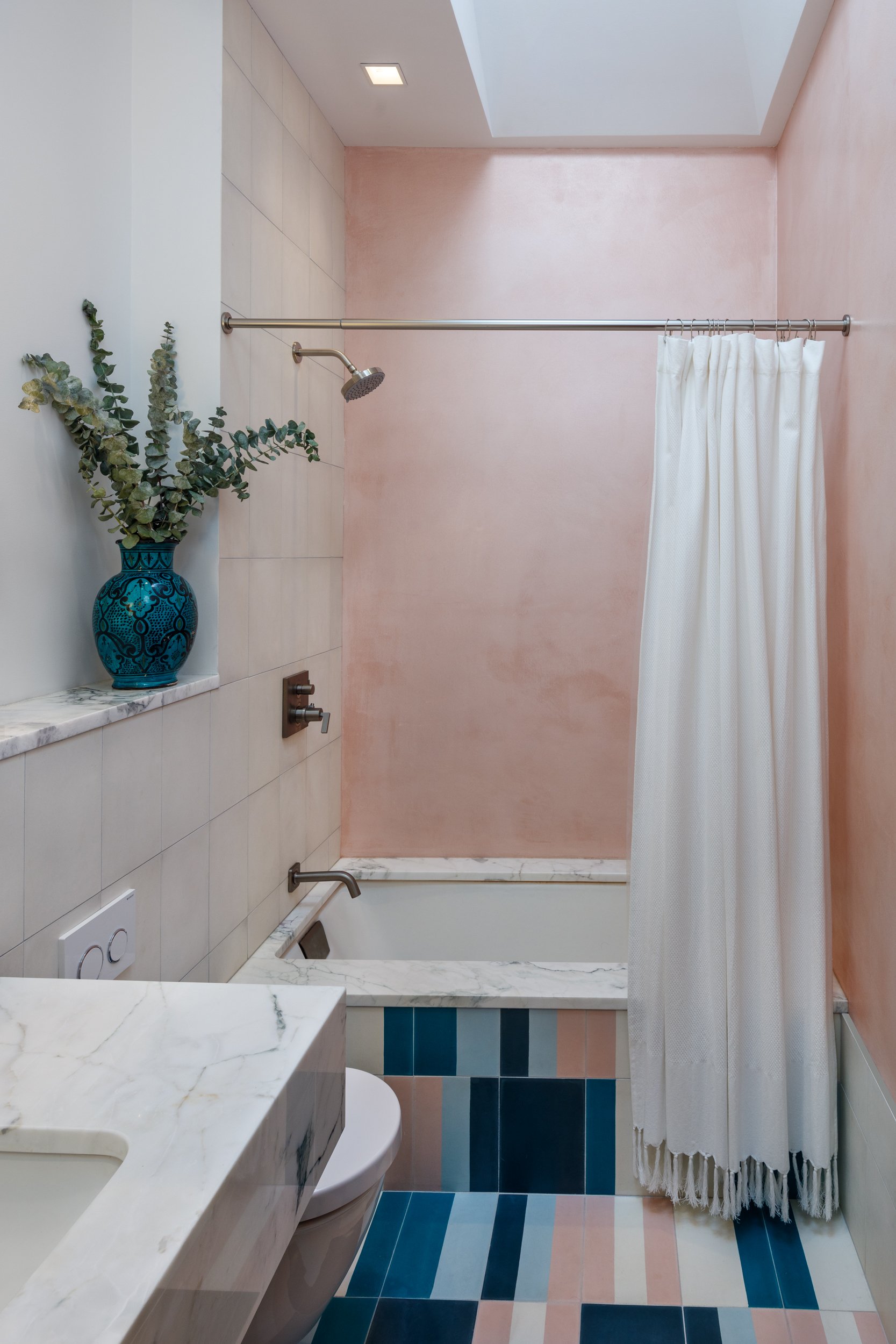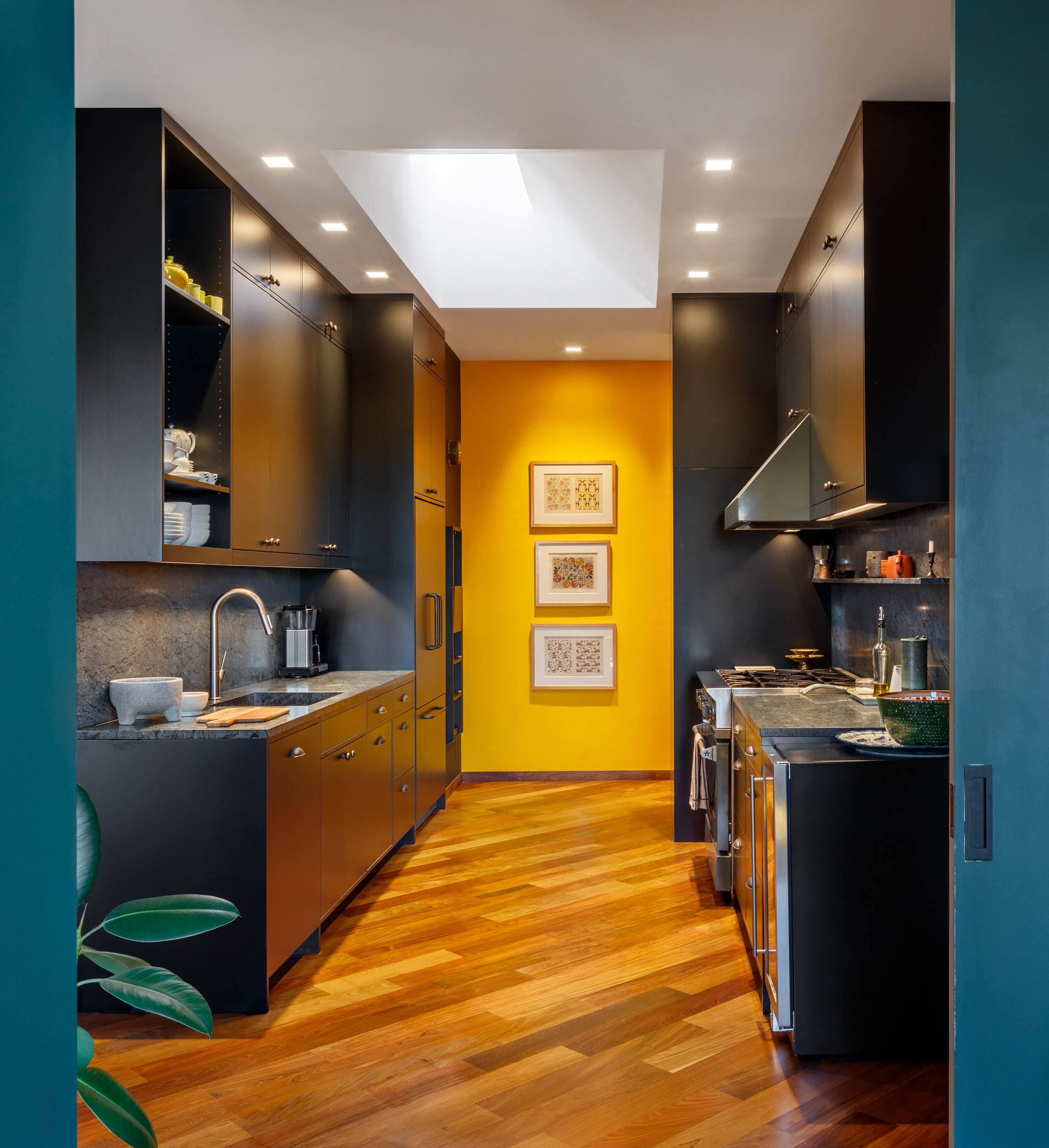A Lush Apartment Combination in a Brooklyn Brownstone
Nomadic Nest
Our clients, two NYC Ballet dancers, lived in the top-floor rear apartment of a Landmark Brooklyn brownstone. When the front-facing studio next door became available, they bought it—but had no idea how to combine the two spaces. The kitchens and bathrooms collided at the center in a jagged, interlocked seam. Flow was impossible.
Cooking and entertaining are a central part of their lives, but their single-wall kitchen had no hood. Every dinner ended with fans waving smoke out the window. There had to be a better way.
What followed was a transformation into a lush, flexible, 850sf home built around movement, memory, and mood. A central skylit kitchen, corner pocket doors, Moroccan textures, and rich walnut floors bring warmth and clarity to a once-confused floor plan. The result is Nomadic Nest—tailored, luminous, and entirely theirs.
“The completed apartment is absolutely stunning and a dream manifested.
You were able to see these two apartments and combine them in a way we never thought and in a way that feels like they were always one.”









Light & Texture
We widened and tapered two skylights—one above the kitchen, the other in the primary bath—so natural light spills down the walls instead of just the floor. Tadelakt plaster, Moroccan tile, soapstone, and travel-sourced lighting add layered texture without noise.
Layout: Flow Through a Zigzag
What we inherited: two apartments that clashed at the center. What we built: a layout that flows. The kitchen now anchors the apartment beneath a stretched skylight, dividing public from private zones. Diagonal walnut floors add rhythm. The lounge morphs into a guest suite with corner pocket doors. Nothing sits idle.
Living With Memories
This was our most collaborative project to date. The clients laid tile patterns by hand and helped source every object—from Swedish wall lamps to a Viennese chandelier. The materials aren’t just beautiful—they hold stories.
How do you house overnight guests in a small apartment?
A bedroom that dissolves open. Two oversized pocket doors turn the living room into a bedroom.
Pocket doors make a room
Without dedicating precious square footage to occasional guests. We leveled the floors of this landmark Brooklyn condo to ensure the doors would slide effortlessly.
How do you make a guest bathroom without wasting space?
This wet room, with a curb at the door and no shower separation, solves the problem without taking precious area out of the apartment. Jewel tone concrete tiles, Breccia Capraia marble, and Tadelakt walls make it luxurious.
Color Flow
Belvedere Soapstone surfaces combined with inlaid Mopboard Black cabinetry tango with the Golden Vista of the bedroom hall and Polo Blue/Chelsea Grey of the living and dining rooms.
Saturated yellow wraps around a cozy work from home office that insulates the most private space of the home.
Refresh
The only white wall in the apartment. The palate cleanser.
Marrakech Modern
Our client’s favorite travel destination is Marrakech. They dreamed of capturing its essence at home without resorting to kitsch. They loved the subtle texture, color blocking, and high ceilings found in the architecture of this Moroccan imperial city.
We aimed to create a space that was grander in feeling than its square footage, subtle in its materiality, while exuding a fresh yet eternal character.
Now based in Washington State, I bring this same approach—personal, collaborative, layered—to residential renovations locally.





